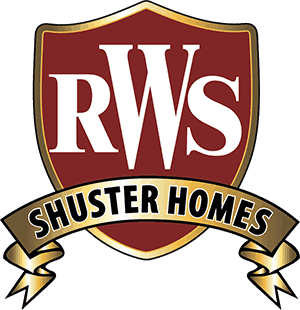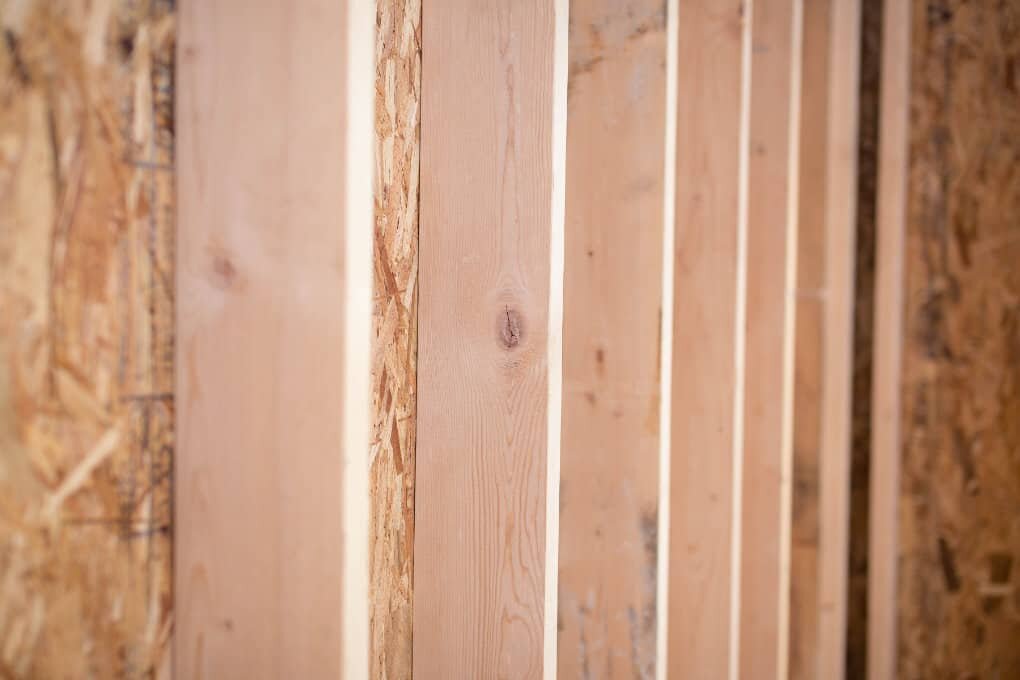
2" x 6" exterior studs on 16" center

2” X 10” floor joists on 16” center and Steel I-beams
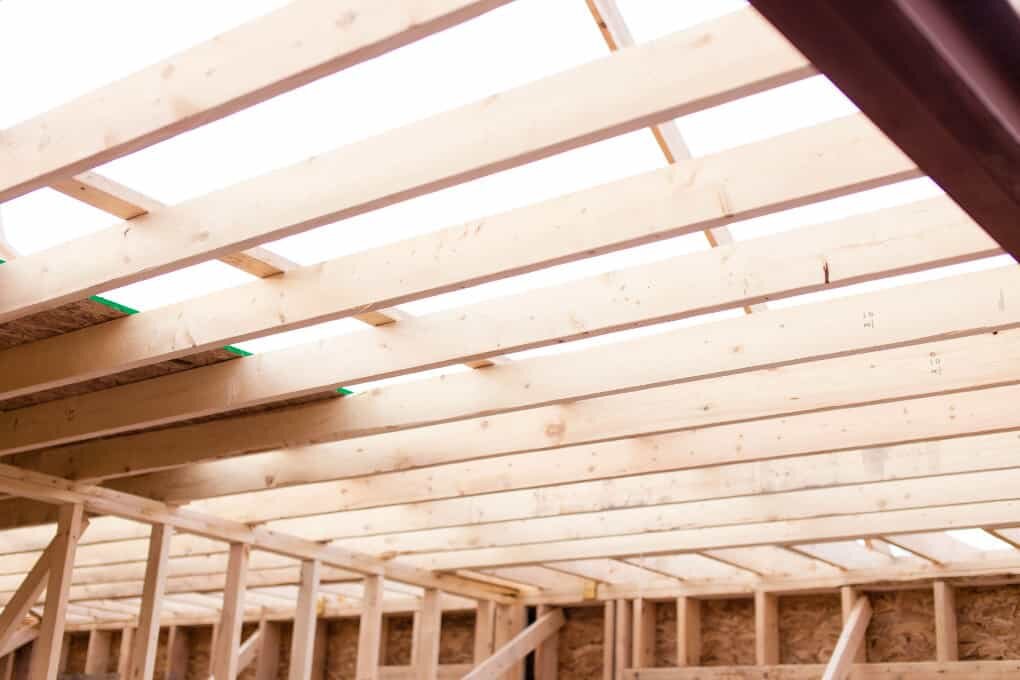
2" x 6" rafters on 16" center or trusses

Fiberglass Insulation
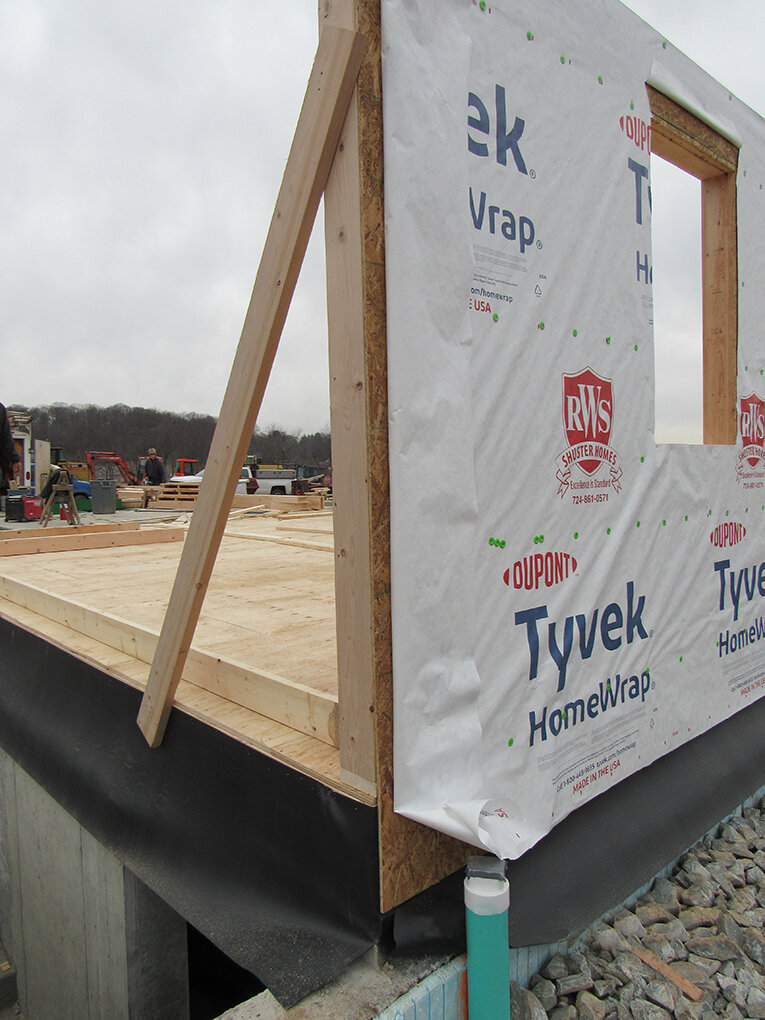
7/16” OSB board exterior walls
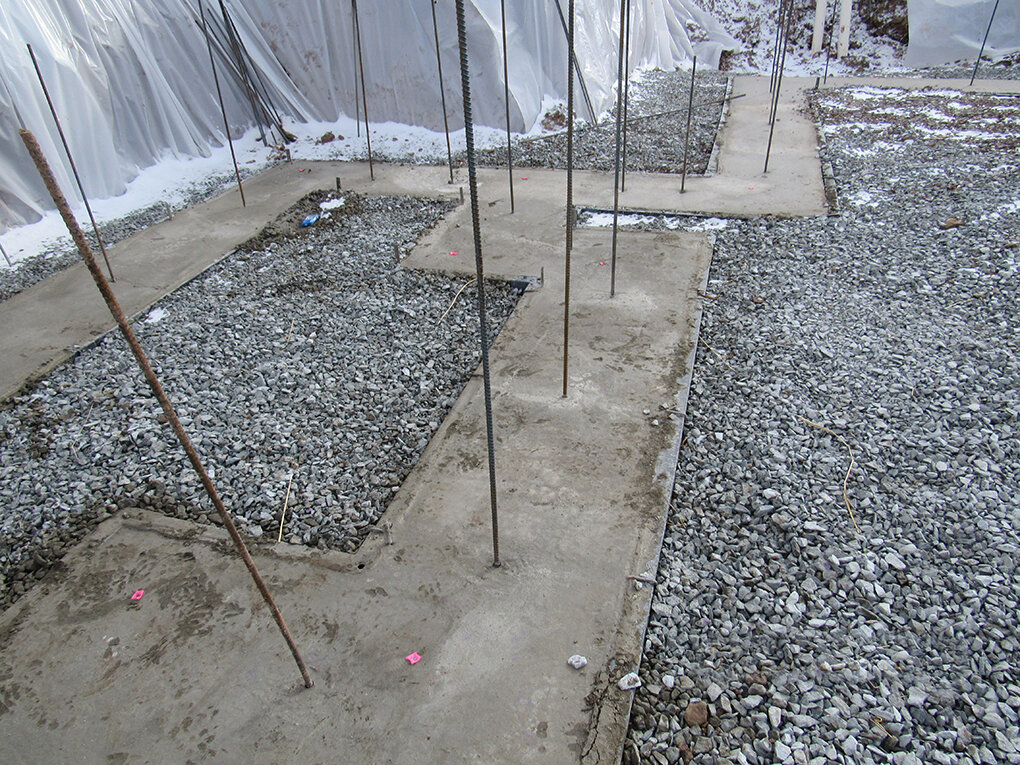
20" poured 4,000 concrete footer with rebar (RWS does not use gravel footers)
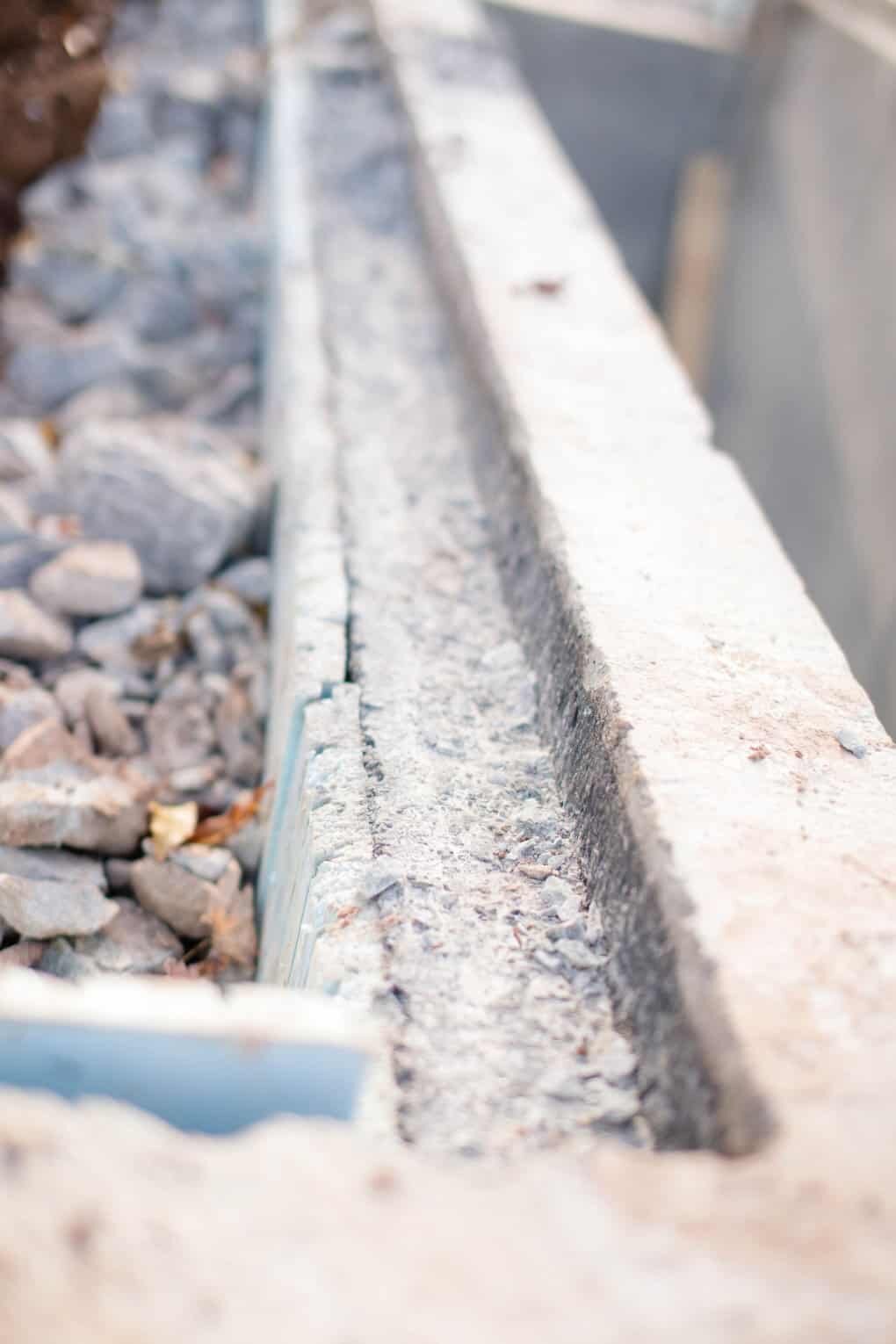
Foundation walls back filled with crushed stone
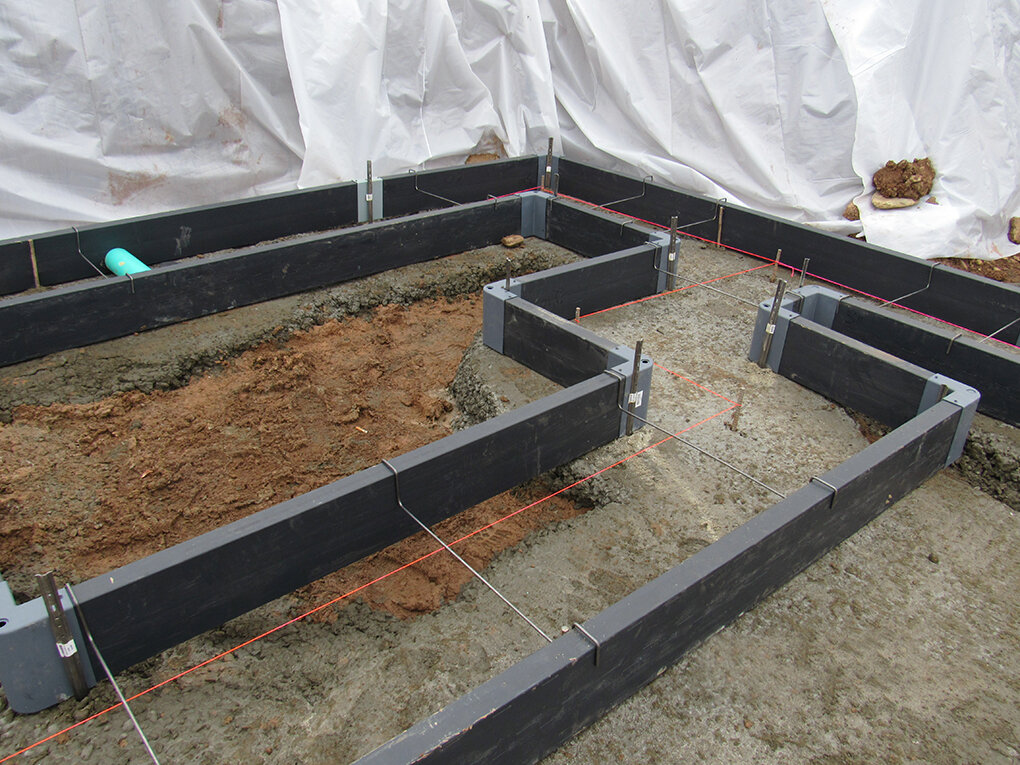
Form-a-drain with stone back fill
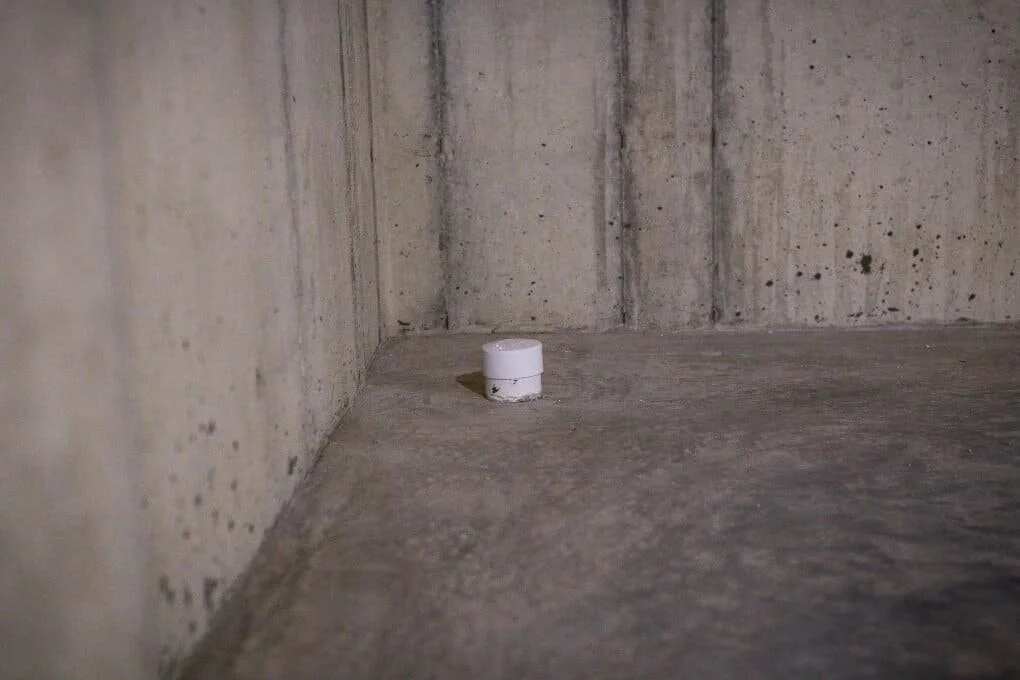
Interior and exterior french drains
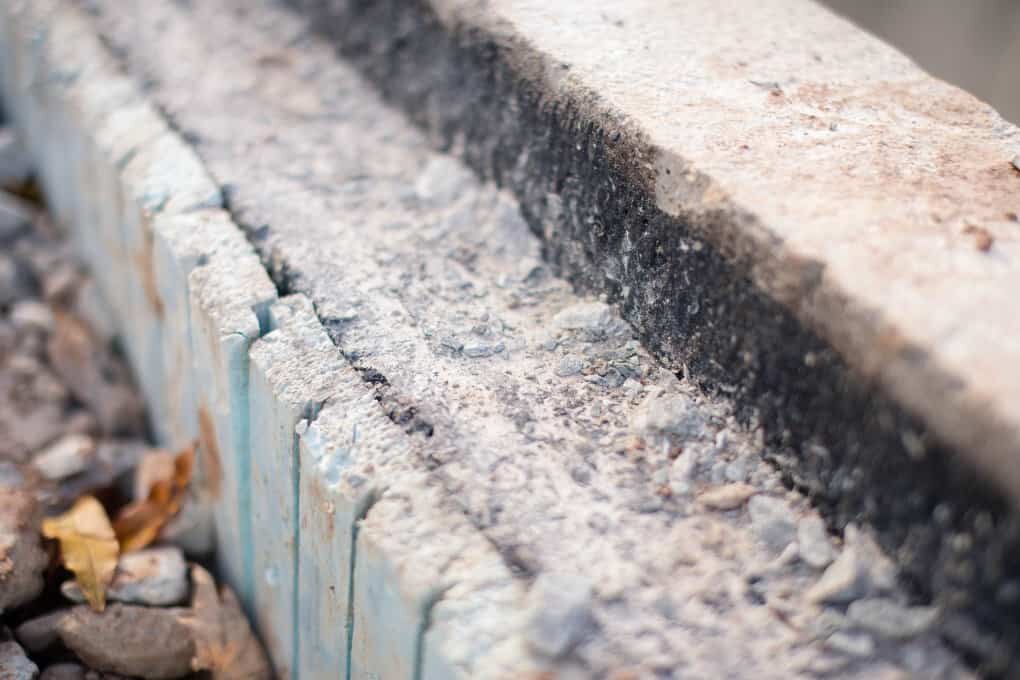
Foundation walls 10” poured 4,000 pound concrete with 1/2” rebar

Foundation waterproofing system with expandable tar and 1” styrofoam

16" rubber water flashing behind brick

9 recessed lights and custom fixture allowances

Your selection of custom front door (within a generous allowance)

Dimensional 30 year shingles standard

Hard-coat plaster with textured finish

Smooth plastered walls in kitchen and bathrooms

Anderson casement windows with screens. Classic Series only.

Insulated raised panel garage doors
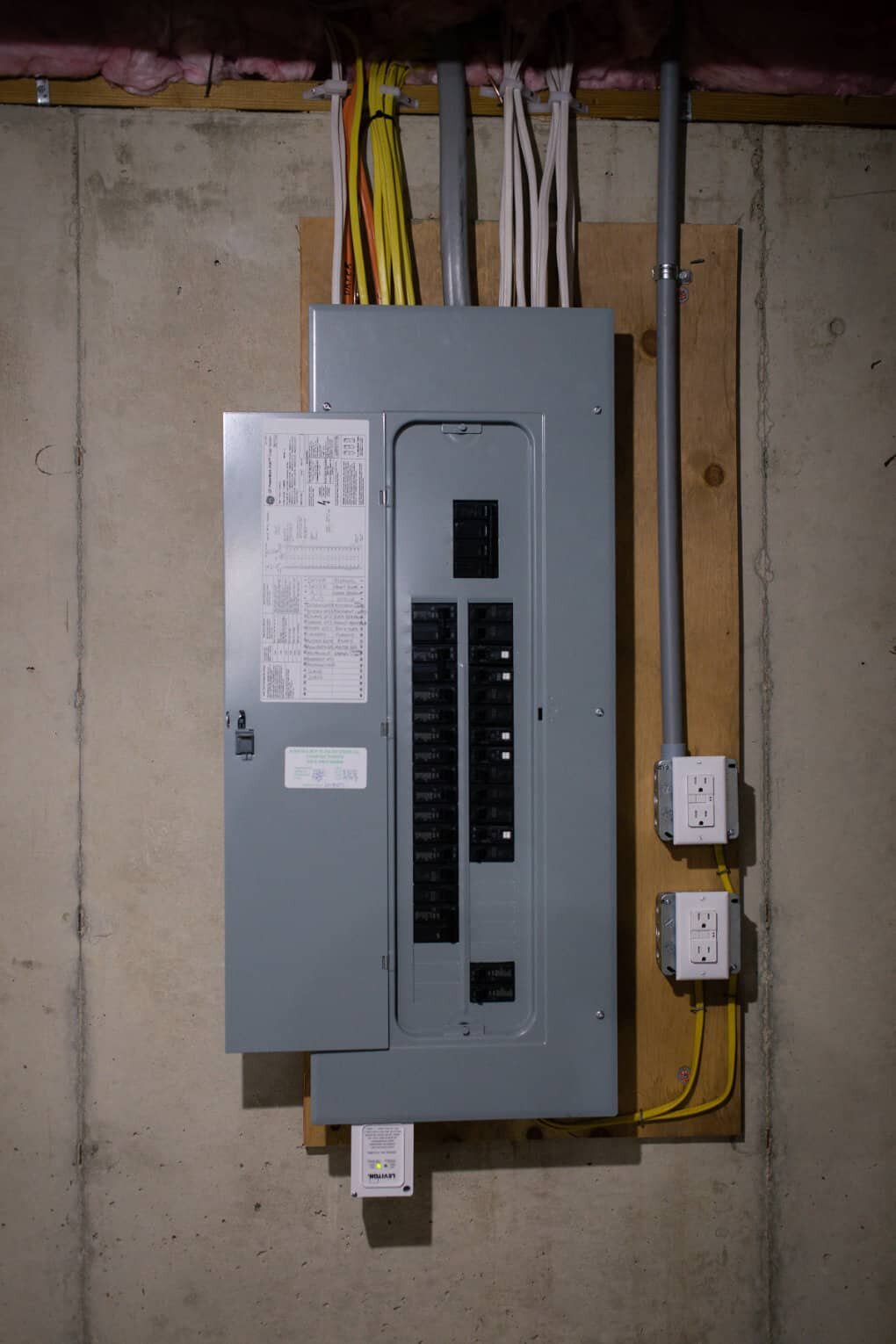
200 amp electrical service
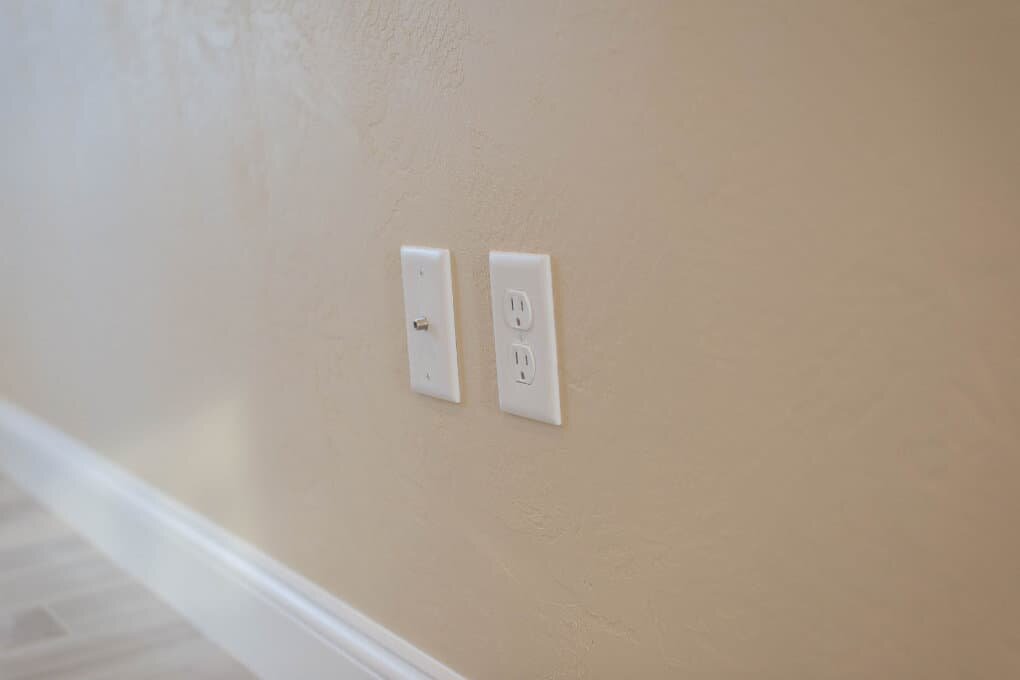
Five (5) phone & (5) cable outlets
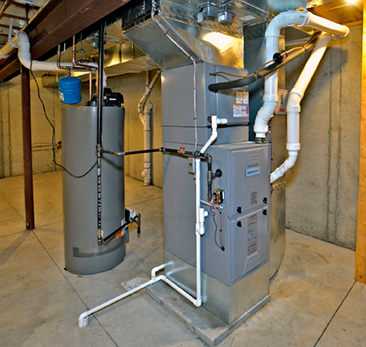
95% High efficiency gas furnace with add on humidifier (10yr warranty - parts & labor)

Cold air return system

Kitchen cabinets with custom countertops, range, dishwasher, microwave and disposal

Custom cut bathroom mirrors above vanities, towel bars and towel ring
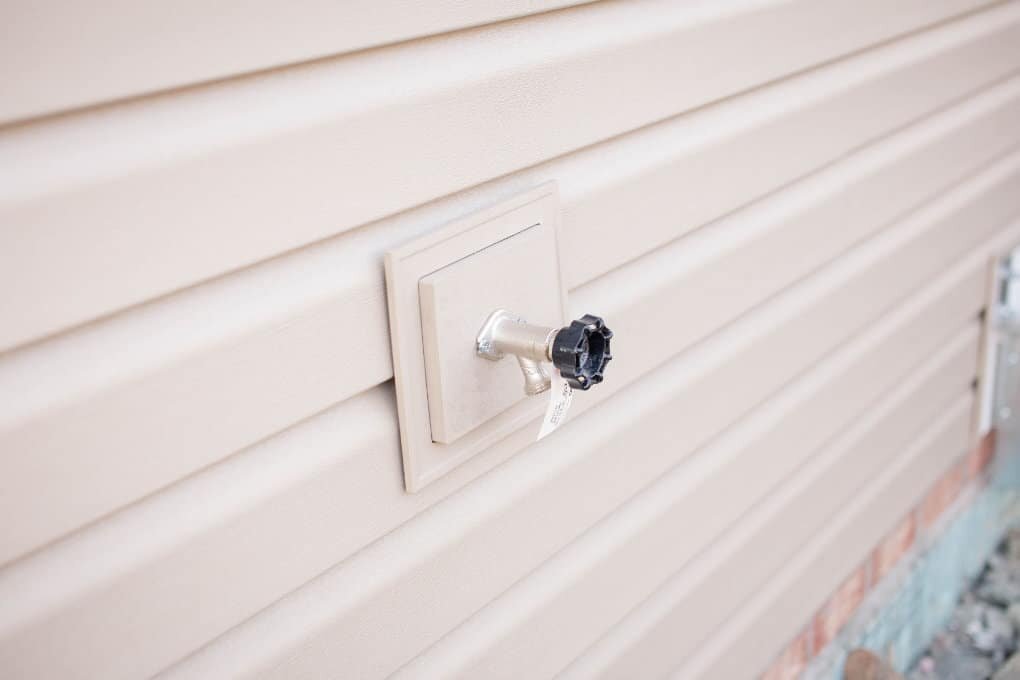
Hose Bibs Included
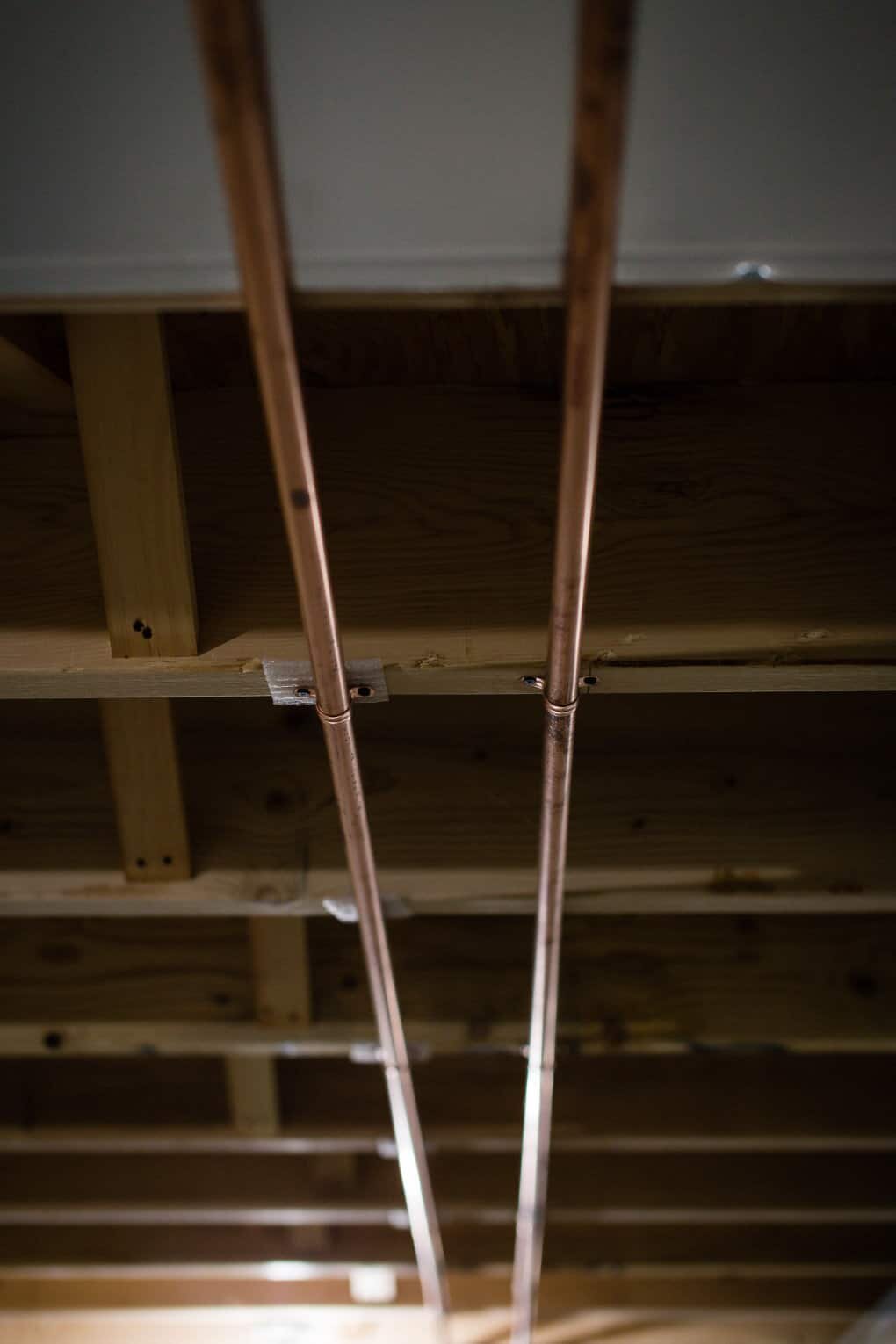
Copper plumbing & water lines with 3/4" supply lines, two (2) exterior hose bibbs

Fiberglass smooth exterior doors – painted to your color selection

Covered rear deck *or* concrete patio per design & Lot Grade. Classic Series Only.

Covered rear deck *or* concrete patio per design & Lot Grade. Classic Series Only.
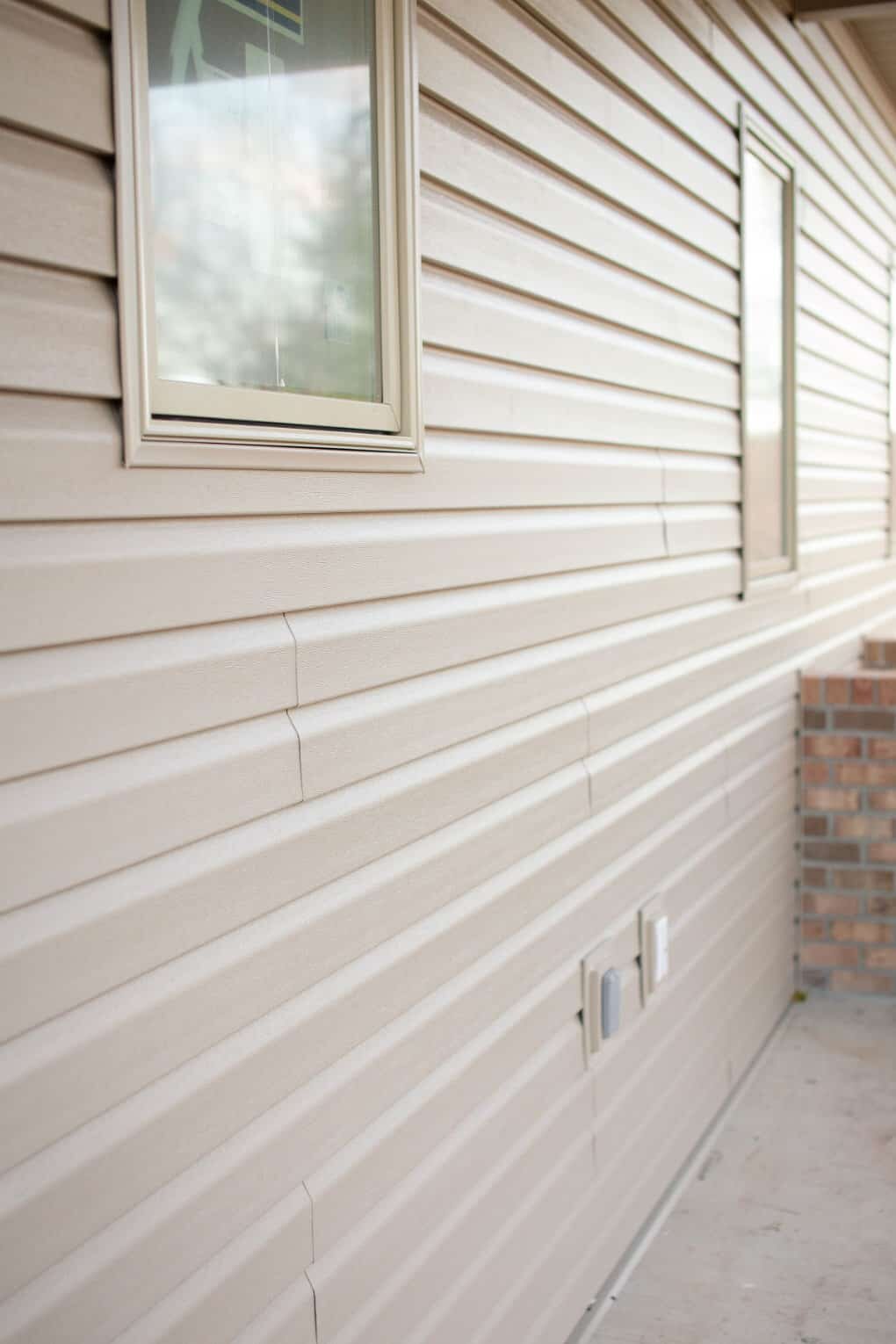
Vinyl siding on non-brick areas

50 Gallon HIgh Efficiency Hot Water Tank

Rough-in Plumbing for a Future Bathroom in Basement

6 panel white moulded doors & trim


































